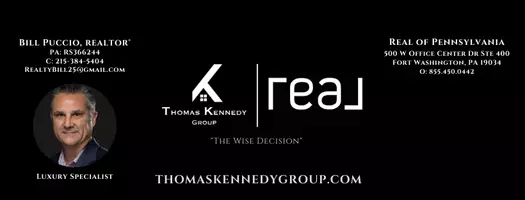4311 ELLICOTT ST NW Washington, DC 20016
3 Beds
3 Baths
1,700 SqFt
UPDATED:
Key Details
Property Type Single Family Home
Sub Type Detached
Listing Status Coming Soon
Purchase Type For Sale
Square Footage 1,700 sqft
Price per Sqft $794
Subdivision American University Park
MLS Listing ID DCDC2199486
Style Colonial,Craftsman
Bedrooms 3
Full Baths 3
HOA Y/N N
Abv Grd Liv Area 1,200
Originating Board BRIGHT
Year Built 1929
Available Date 2025-05-12
Annual Tax Amount $7,275
Tax Year 2024
Lot Size 4,500 Sqft
Acres 0.1
Property Sub-Type Detached
Property Description
Location
State DC
County Washington
Zoning 012
Rooms
Other Rooms Living Room, Dining Room, Bedroom 2, Bedroom 3, Kitchen, Den, Basement, Bedroom 1, Workshop
Basement Outside Entrance, Full, Connecting Stairway, Improved, Shelving, Side Entrance, Walkout Stairs, Windows, Other
Interior
Interior Features Window Treatments, Wood Floors, Floor Plan - Traditional, Bathroom - Walk-In Shower, Formal/Separate Dining Room, Kitchen - Gourmet, Pantry, Upgraded Countertops
Hot Water Natural Gas
Heating Radiator
Cooling Central A/C
Flooring Hardwood
Equipment Disposal, Dryer, Dryer - Front Loading, Refrigerator, Water Heater, Dishwasher, Exhaust Fan, Stainless Steel Appliances, Washer - Front Loading, Washer/Dryer Stacked, Washer, Icemaker, Water Dispenser
Fireplace N
Window Features Double Pane
Appliance Disposal, Dryer, Dryer - Front Loading, Refrigerator, Water Heater, Dishwasher, Exhaust Fan, Stainless Steel Appliances, Washer - Front Loading, Washer/Dryer Stacked, Washer, Icemaker, Water Dispenser
Heat Source Natural Gas
Laundry Lower Floor
Exterior
Exterior Feature Patio(s), Porch(es), Deck(s)
Parking Features Covered Parking, Garage - Rear Entry, Garage Door Opener
Garage Spaces 1.0
Fence Fully, Wood
Water Access N
View Street, Trees/Woods
Street Surface Paved,Alley
Accessibility None
Porch Patio(s), Porch(es), Deck(s)
Road Frontage Public, City/County
Total Parking Spaces 1
Garage Y
Building
Lot Description Landscaping
Story 3
Foundation Brick/Mortar
Sewer Public Sewer
Water Public
Architectural Style Colonial, Craftsman
Level or Stories 3
Additional Building Above Grade, Below Grade
Structure Type Plaster Walls
New Construction N
Schools
School District District Of Columbia Public Schools
Others
Senior Community No
Tax ID 1654/E/0015
Ownership Fee Simple
SqFt Source Assessor
Special Listing Condition Standard
Virtual Tour https://mls.TruPlace.com/property/35/136457/






