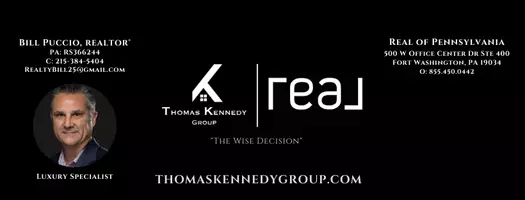431 ALDER DR Stafford, VA 22554
4 Beds
4 Baths
3,036 SqFt
UPDATED:
Key Details
Property Type Single Family Home
Sub Type Detached
Listing Status Active
Purchase Type For Sale
Square Footage 3,036 sqft
Price per Sqft $230
Subdivision Embrey Mill
MLS Listing ID VAST2041356
Style Traditional
Bedrooms 4
Full Baths 3
Half Baths 1
HOA Fees $11/mo
HOA Y/N Y
Abv Grd Liv Area 2,024
Year Built 2015
Annual Tax Amount $4,972
Tax Year 2025
Lot Size 5,161 Sqft
Acres 0.12
Property Sub-Type Detached
Source BRIGHT
Property Description
A Rare Gem! This stunning home has had the CDA (Community Development Authority) Fee that every Embrey Mill homeowner is required to pay, PAID OFF! Solar panels have also been paid in full and come with a remaining 23 year transferrable warranty! Enjoy minimal electric bills thanks to a smart and sustainable upgrade that adds incredible value and long-term savings. Monthly electric bill averages $8.98!!
Inside, discover a light-filled, open floor plan that's perfect for entertaining! Beautiful LVP flooring, wrought iron railing, crown moulding, chair rail are just a few upgrades that you'll notice throughout the main level. The living room has a stunning coffered ceiling featuring custom wood inlay - a true conversation piece. The open-concept kitchen and dining area flow effortlessly to the newly added screened-in porch finished with Trex decking and vinyl railings - the perfect low maintenance, long lasting addition!
Upstairs, you're greeted with a great flex space. You'll find your luxurious owner's suite right around the corner, offering a walk-in closet, private en-suite bath with soaking tub and a tiled walk-in shower with bench! The fully finished lower level offers a private in-law suite—complete with a bedroom, full bath, living space, kitchenette, and media room—ideal for extended family, guests, or potential rental income.
With over 3,000 sq ft of living space, this home is perfect for multigenerational living, entertaining, or simply spreading out in style. Located in walking distance to Embrey Mill amenities, close to shopping, schools, commuter routes, and Quantico, 431 Alder Dr truly has it all.
Don't miss your chance to own this rare gem! Schedule your private tour today!
Location
State VA
County Stafford
Zoning PD2
Rooms
Other Rooms Dining Room, Primary Bedroom, Bedroom 2, Bedroom 3, Bedroom 4, Kitchen, Family Room, Foyer, Study, Exercise Room, Laundry, Recreation Room, Utility Room, Bathroom 1, Bathroom 2, Bathroom 3, Bonus Room, Primary Bathroom, Screened Porch
Basement Fully Finished, Walkout Stairs
Interior
Interior Features 2nd Kitchen, Bathroom - Soaking Tub, Bathroom - Walk-In Shower, Ceiling Fan(s), Chair Railings, Crown Moldings, Family Room Off Kitchen, Floor Plan - Open, Kitchen - Gourmet, Kitchen - Island, Pantry, Primary Bath(s), Recessed Lighting, Upgraded Countertops, Walk-in Closet(s)
Hot Water Natural Gas
Heating Forced Air
Cooling Central A/C
Flooring Luxury Vinyl Plank, Carpet
Equipment Built-In Microwave, Disposal, Dishwasher, Oven/Range - Gas, Refrigerator, Stainless Steel Appliances, Washer/Dryer Stacked, Washer - Front Loading, Dryer - Front Loading
Fireplace N
Appliance Built-In Microwave, Disposal, Dishwasher, Oven/Range - Gas, Refrigerator, Stainless Steel Appliances, Washer/Dryer Stacked, Washer - Front Loading, Dryer - Front Loading
Heat Source Natural Gas
Laundry Upper Floor
Exterior
Parking Features Garage - Rear Entry, Garage Door Opener, Additional Storage Area
Garage Spaces 2.0
Fence Privacy, Rear, Fully
Amenities Available Bike Trail, Common Grounds, Community Center, Dog Park, Exercise Room, Club House, Fitness Center, Jog/Walk Path, Pool - Outdoor, Soccer Field, Tot Lots/Playground, Other, Meeting Room, Picnic Area
Water Access N
Roof Type Architectural Shingle
Accessibility None
Total Parking Spaces 2
Garage Y
Building
Lot Description Corner, Rear Yard
Story 3
Foundation Block, Passive Radon Mitigation
Sewer Public Sewer
Water Public
Architectural Style Traditional
Level or Stories 3
Additional Building Above Grade, Below Grade
New Construction N
Schools
Elementary Schools Park Ridge
Middle Schools H.H. Poole
High Schools Colonial Forge
School District Stafford County Public Schools
Others
HOA Fee Include Pool(s),Recreation Facility,Road Maintenance,Snow Removal,Trash,Common Area Maintenance
Senior Community No
Tax ID 29G 2 235
Ownership Fee Simple
SqFt Source Assessor
Special Listing Condition Standard
Virtual Tour https://listings.upwardstudio.com/sites/enbjjgw/unbranded






