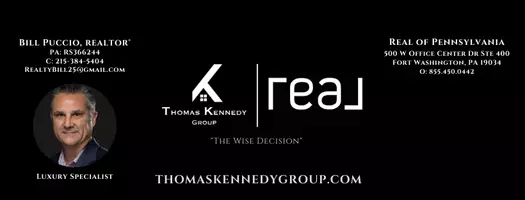Bought with Tommy Sowole • Delta Exclusive Realty, LLC
$531,000
$550,000
3.5%For more information regarding the value of a property, please contact us for a free consultation.
3503 HEIDI LN Upper Marlboro, MD 20774
5 Beds
3 Baths
1,534 SqFt
Key Details
Sold Price $531,000
Property Type Single Family Home
Sub Type Detached
Listing Status Sold
Purchase Type For Sale
Square Footage 1,534 sqft
Price per Sqft $346
Subdivision Bald Hill Manor
MLS Listing ID MDPG2138740
Sold Date 03/19/25
Style Bi-level
Bedrooms 5
Full Baths 3
HOA Y/N N
Abv Grd Liv Area 1,534
Originating Board BRIGHT
Year Built 1995
Available Date 2025-01-18
Annual Tax Amount $5,869
Tax Year 2024
Lot Size 9,750 Sqft
Acres 0.22
Property Sub-Type Detached
Property Description
Welcome to Bald Hill Manor- This 5 bedroom 3 bath room home is a Gem, priced to sell fast. Renovated in 2018 and ready for new owners. Property nestled in a cul-de-sac with a wooded back yard. Open Floor plan easy access to Rt 50 or the beltway 95. Two car garage, rear deck, wood floors, and new Roof install 2021. This home is close to shopping, schools, parks, and a short trip to Washington DC. Please call to show.
Location
State MD
County Prince Georges
Zoning RSF95
Rooms
Basement Daylight, Full, Fully Finished
Main Level Bedrooms 5
Interior
Interior Features Attic, Bathroom - Soaking Tub, Bathroom - Tub Shower, Carpet, Combination Dining/Living, Crown Moldings, Combination Kitchen/Living, Family Room Off Kitchen, Floor Plan - Open, Walk-in Closet(s)
Hot Water Natural Gas
Cooling Central A/C
Fireplaces Number 1
Equipment Dishwasher, Disposal, Dryer, Exhaust Fan, Refrigerator, Stove, Washer, Water Heater
Fireplace Y
Appliance Dishwasher, Disposal, Dryer, Exhaust Fan, Refrigerator, Stove, Washer, Water Heater
Heat Source Natural Gas
Laundry Basement, Lower Floor
Exterior
Parking Features Garage - Front Entry, Garage Door Opener
Garage Spaces 6.0
Water Access N
Accessibility Other
Attached Garage 2
Total Parking Spaces 6
Garage Y
Building
Story 3
Foundation Permanent
Sewer Public Sewer
Water Public
Architectural Style Bi-level
Level or Stories 3
Additional Building Above Grade, Below Grade
New Construction N
Schools
School District Prince George'S County Public Schools
Others
Pets Allowed Y
Senior Community No
Tax ID 17202216000
Ownership Fee Simple
SqFt Source Assessor
Acceptable Financing FHA, Conventional, Cash, VA
Listing Terms FHA, Conventional, Cash, VA
Financing FHA,Conventional,Cash,VA
Special Listing Condition Standard
Pets Allowed Breed Restrictions
Read Less
Want to know what your home might be worth? Contact us for a FREE valuation!

Our team is ready to help you sell your home for the highest possible price ASAP






