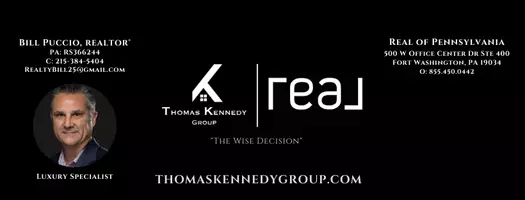Bought with Stephen Gabauer • CENTURY 21 New Millennium
$440,000
$465,000
5.4%For more information regarding the value of a property, please contact us for a free consultation.
804 TAYLOR ST NW #204 Washington, DC 20011
2 Beds
1 Bath
821 SqFt
Key Details
Sold Price $440,000
Property Type Condo
Sub Type Condo/Co-op
Listing Status Sold
Purchase Type For Sale
Square Footage 821 sqft
Price per Sqft $535
Subdivision Petworth
MLS Listing ID DCDC2131890
Sold Date 05/09/25
Style Contemporary
Bedrooms 2
Full Baths 1
Condo Fees $332/mo
HOA Y/N N
Abv Grd Liv Area 821
Originating Board BRIGHT
Year Built 1957
Available Date 2024-11-29
Annual Tax Amount $2,988
Tax Year 2024
Property Sub-Type Condo/Co-op
Property Description
Welcome to The Flats of Petworth! Unit 204 is a beautifully updated two-bedroom, one-bath condo that is move-in ready! It features stunning refinished hardwood floors and has been freshly painted throughout.
The kitchen is a chef's dream, boasting granite countertops, stainless steel appliances, ample cabinetry, and plenty of counter space, plus an eat-in dining area.
Both bedrooms are generously sized! The primary bedroom easily accommodates a king-sized bed and features closet space with a built-in organizing system, while the second bedroom is perfect for guests or a home office, with a walk-in closet.
To top it all off, this unit includes in-unit washer & dryer, and a private, deeded parking space, creating the ultimate convenience in the city! Nestled on the quiet, tree-lined Taylor St, you're just blocks from the Metro (Green & Yellow lines) and a stone's throw from major commuter routes like Georgia Ave and New Hampshire Ave. Craving a night out? Walk to the buzzing dining scene on Upshur St, grab groceries at Safeway or Yes! Organic Market, or take a nature break on the scenic trails of Rock Creek Park, just minutes away.
This is Petworth living at its finest—don't miss your chance to call it home!
Location
State DC
County Washington
Zoning RF-1
Direction North
Rooms
Main Level Bedrooms 2
Interior
Interior Features Kitchen - Gourmet, Combination Kitchen/Dining, Combination Kitchen/Living, Upgraded Countertops, Wood Floors, Window Treatments, Floor Plan - Open
Hot Water Electric
Heating Forced Air
Cooling Heat Pump(s)
Flooring Bamboo
Equipment Dishwasher, Disposal, Dryer - Front Loading, Water Heater, Washer/Dryer Stacked, Washer, Refrigerator, Oven/Range - Gas, Microwave, Icemaker, Exhaust Fan
Fireplace N
Appliance Dishwasher, Disposal, Dryer - Front Loading, Water Heater, Washer/Dryer Stacked, Washer, Refrigerator, Oven/Range - Gas, Microwave, Icemaker, Exhaust Fan
Heat Source Electric
Laundry Dryer In Unit, Washer In Unit
Exterior
Garage Spaces 8.0
Parking On Site 1
Amenities Available Elevator, Extra Storage, Common Grounds
Water Access N
Accessibility Elevator
Total Parking Spaces 8
Garage N
Building
Story 1
Unit Features Garden 1 - 4 Floors
Sewer Public Sewer
Water Public
Architectural Style Contemporary
Level or Stories 1
Additional Building Above Grade, Below Grade
Structure Type Dry Wall
New Construction N
Schools
School District District Of Columbia Public Schools
Others
Pets Allowed Y
HOA Fee Include Common Area Maintenance,Gas,Insurance,Management,Reserve Funds,Sewer,Snow Removal,Trash,Water
Senior Community No
Tax ID 3026//2009
Ownership Condominium
Security Features Intercom
Acceptable Financing Cash, Conventional, Other
Listing Terms Cash, Conventional, Other
Financing Cash,Conventional,Other
Special Listing Condition Standard
Pets Allowed Cats OK, Dogs OK
Read Less
Want to know what your home might be worth? Contact us for a FREE valuation!

Our team is ready to help you sell your home for the highest possible price ASAP






