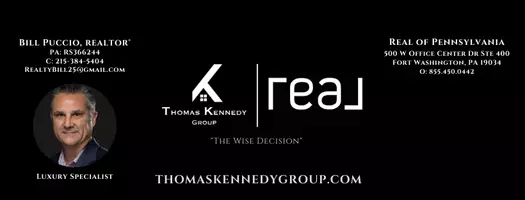Bought with Daan De Raedt • Property Collective
$840,000
$865,000
2.9%For more information regarding the value of a property, please contact us for a free consultation.
12134 QUORN LN Reston, VA 20191
5 Beds
3 Baths
2,674 SqFt
Key Details
Sold Price $840,000
Property Type Single Family Home
Sub Type Detached
Listing Status Sold
Purchase Type For Sale
Square Footage 2,674 sqft
Price per Sqft $314
Subdivision Country Courts
MLS Listing ID VAFX2230518
Sold Date 05/16/25
Style Contemporary
Bedrooms 5
Full Baths 2
Half Baths 1
HOA Fees $70/ann
HOA Y/N Y
Abv Grd Liv Area 2,674
Year Built 1971
Available Date 2025-04-04
Annual Tax Amount $9,248
Tax Year 2025
Lot Size 8,572 Sqft
Acres 0.2
Property Sub-Type Detached
Source BRIGHT
Property Description
This Amazing Home Is Located In The Heart Of Reston! The Gourmet Kitchen Has Granite Countertops, Stainless Steel Appliances Including A Sub Zero Fridge & Gas Cooktop, Custom Cabinets w/Soft Close Drawers, Glass Tile Backsplash & Sliding Glass Doors Leading Out To One Of The Patios. Directly Off Of The Kitchen Is The Eat In Area With Built In Wine Cabinets. The Family Room Offers A Beautiful Brick Gas Fireplace, Recessed Lights, A Sitting Area, Floor To Ceiling Windows & Sliding Glass Doors To The Backyard. There Is Another Dining/Bar Area w/Sliding Glass Doors & More Gorgeous Floor To Ceiling Windows Offering The Perfect Amount Of Natural Light. The Powder Room & The Coat Closet Finish Out The Main Level. The Spacious Primary Bedroom Has A Private Balcony Overlooking The Backyard, Built Ins w/A Vanity, Updated Larger Closet With A New Closet System & The Updated Primary Bathroom. There Is A Bedroom Connected To The Primary Bedroom That Can Be A Sitting Area For The Primary, Or A Nursery/Separate Bedroom. Bedrooms 3 & 4 Both Have Great Space & Share A Balcony. Bedroom 5 Has A Beautiful Walnut Ceiling, Two Cozy Reading Nooks With Beds & It Could Also Be Used An Office. There Is An Updated Full Bathroom In The Hallway, A Linen Closet & The Laundry Room. The Outdoor Space Is Stunning w/Extensive Hardscaping, Multiple Patios, Sliding Glass Doors, Balconies & A Fenced Space For Pets & Kids. The 2 Car Garage Offers Plenty Of Space To Park An F-150 & Another Midsize Car, There Are 2 Additional Parking Spaces Directly In Front Of The Garage As Well As Open Parking Spaces For Guests. UPDATES INCLUDE: Newer Roof, Newer Hardy Plank Exterior, Newer Windows & Glass Doors, Newer Hot Water Heater, Fence 2021, Primary Shower 2021, Custom Paint 2021-2025, Attic Insulation Updated 2022, Custom Closet System In Primary 2024 & Bedroom 4 2022, New Flooring In Bedroom 5 2023 & 2 French Drains & Professional Landscaping 2024. Reston Association Amenities: Pools, Tennis Courts, Lake Access, Walking/Biking Trails, Playgrounds & Pavilions. Conveniently Located Minutes From Reston Town Center, Dulles Airport & The Metro!!!
Location
State VA
County Fairfax
Zoning 370
Interior
Interior Features Bathroom - Stall Shower, Bathroom - Tub Shower, Bathroom - Walk-In Shower, Built-Ins, Ceiling Fan(s), Combination Kitchen/Dining, Kitchen - Gourmet, Kitchen - Island, Primary Bath(s), Recessed Lighting, Upgraded Countertops, Walk-in Closet(s)
Hot Water Natural Gas
Heating Forced Air
Cooling Ceiling Fan(s), Central A/C
Flooring Hardwood, Luxury Vinyl Plank
Fireplaces Number 1
Fireplaces Type Brick, Gas/Propane, Insert
Equipment Built-In Microwave, Dishwasher, Disposal, Refrigerator, Stainless Steel Appliances, Water Heater, Cooktop, Dryer, Oven - Wall, Washer
Fireplace Y
Window Features Sliding,Storm,Skylights
Appliance Built-In Microwave, Dishwasher, Disposal, Refrigerator, Stainless Steel Appliances, Water Heater, Cooktop, Dryer, Oven - Wall, Washer
Heat Source Natural Gas
Laundry Upper Floor
Exterior
Exterior Feature Balconies- Multiple, Patio(s), Deck(s)
Parking Features Garage - Front Entry, Inside Access
Garage Spaces 2.0
Fence Partially
Amenities Available Bike Trail, Jog/Walk Path, Pool - Outdoor, Tennis Courts, Tot Lots/Playground
Water Access N
View Trees/Woods
Roof Type Architectural Shingle
Accessibility None
Porch Balconies- Multiple, Patio(s), Deck(s)
Attached Garage 2
Total Parking Spaces 2
Garage Y
Building
Lot Description Cul-de-sac
Story 2
Foundation Other
Sewer Public Sewer
Water Public
Architectural Style Contemporary
Level or Stories 2
Additional Building Above Grade, Below Grade
Structure Type Dry Wall
New Construction N
Schools
Elementary Schools Hunters Woods
Middle Schools Hughes
High Schools South Lakes
School District Fairfax County Public Schools
Others
HOA Fee Include Common Area Maintenance,Pool(s),Trash
Senior Community No
Tax ID 0263 09 0004
Ownership Fee Simple
SqFt Source Assessor
Security Features Exterior Cameras,Security System,Smoke Detector
Acceptable Financing Cash, Conventional, FHA, VA
Listing Terms Cash, Conventional, FHA, VA
Financing Cash,Conventional,FHA,VA
Special Listing Condition Standard
Read Less
Want to know what your home might be worth? Contact us for a FREE valuation!

Our team is ready to help you sell your home for the highest possible price ASAP






