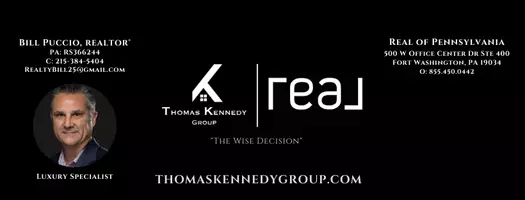Bought with Amy Beachy • Coldwell Banker Realty
$260,109
$229,500
13.3%For more information regarding the value of a property, please contact us for a free consultation.
109 CHESTNUT ST Lititz, PA 17543
2 Beds
1 Bath
924 SqFt
Key Details
Sold Price $260,109
Property Type Single Family Home
Sub Type Detached
Listing Status Sold
Purchase Type For Sale
Square Footage 924 sqft
Price per Sqft $281
Subdivision None Available
MLS Listing ID PALA2070000
Sold Date 05/30/25
Style Cape Cod
Bedrooms 2
Full Baths 1
HOA Y/N N
Abv Grd Liv Area 924
Year Built 1951
Annual Tax Amount $2,370
Tax Year 2025
Lot Size 0.300 Acres
Acres 0.3
Lot Dimensions 198.5 x 75 x 185.5 x 75
Property Sub-Type Detached
Source BRIGHT
Property Description
Available for the FIRST TIME! This Charming Cape Cod is a rare find today with potential to expand inside its current footprint. The seller's father chose masonry construction in 1951 and today it still looks great with original hardwood floors and built-ins with a full unfinished basement. While the floor plan is modest the lot offers mature shade on the southern side and a nice sized back yard for future plans. These well-built, smaller homes come along only once in a while and new construction can't afford to compete with or produce them anymore. Here is an affordable opportunity for efficient detached living on a flat lot, situated just North of Lititz in the more rural Lexington area.
Location
State PA
County Lancaster
Area Warwick Twp (10560)
Zoning R-1
Direction South
Rooms
Other Rooms Kitchen, Family Room, Basement, Bathroom 1, Bathroom 2, Bonus Room, Full Bath
Basement Full, Unfinished
Interior
Interior Features Built-Ins, Ceiling Fan(s), Combination Kitchen/Dining, Efficiency, Family Room Off Kitchen, Floor Plan - Traditional, Kitchen - Eat-In, Kitchen - Table Space
Hot Water Electric
Heating Forced Air
Cooling None
Flooring Hardwood, Luxury Vinyl Plank
Equipment Dryer - Electric, Refrigerator, Washer, Oven/Range - Electric
Furnishings No
Fireplace N
Appliance Dryer - Electric, Refrigerator, Washer, Oven/Range - Electric
Heat Source Oil
Laundry Basement
Exterior
Parking Features Garage - Front Entry
Garage Spaces 3.0
Utilities Available Cable TV Available, Phone Available
Water Access N
Roof Type Shingle
Accessibility None
Attached Garage 1
Total Parking Spaces 3
Garage Y
Building
Lot Description Cleared, Front Yard, Level, Open, Rear Yard, Road Frontage, Rural
Story 1.5
Foundation Block
Sewer Public Sewer
Water Well
Architectural Style Cape Cod
Level or Stories 1.5
Additional Building Above Grade, Below Grade
New Construction N
Schools
Elementary Schools John Beck
Middle Schools Warwick
High Schools Warwick Senior
School District Warwick
Others
Senior Community No
Tax ID 600-95869-0-0000
Ownership Fee Simple
SqFt Source Assessor
Acceptable Financing Cash, Conventional
Horse Property N
Listing Terms Cash, Conventional
Financing Cash,Conventional
Special Listing Condition Standard
Read Less
Want to know what your home might be worth? Contact us for a FREE valuation!

Our team is ready to help you sell your home for the highest possible price ASAP






