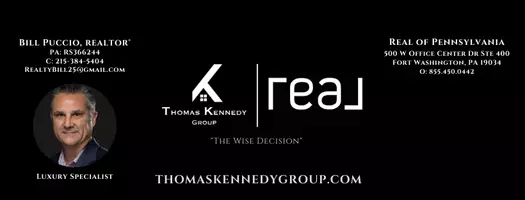Bought with Ellen Grant • Compass
$825,000
$840,000
1.8%For more information regarding the value of a property, please contact us for a free consultation.
406 PERSHING DR Silver Spring, MD 20910
3 Beds
2 Baths
2,348 SqFt
Key Details
Sold Price $825,000
Property Type Single Family Home
Sub Type Detached
Listing Status Sold
Purchase Type For Sale
Square Footage 2,348 sqft
Price per Sqft $351
Subdivision Seven Oaks
MLS Listing ID MDMC2178948
Sold Date 07/30/25
Style Ranch/Rambler
Bedrooms 3
Full Baths 2
HOA Y/N N
Abv Grd Liv Area 1,648
Year Built 1951
Available Date 2025-05-08
Annual Tax Amount $8,242
Tax Year 2024
Lot Size 7,017 Sqft
Acres 0.16
Property Sub-Type Detached
Source BRIGHT
Property Description
*Price Improvement* Welcome to 406 Pershing Drive — a meticulously-maintained 3-bedroom, 2-bath rambler in one of Silver Spring's most sought-after neighborhoods. Lovingly cared for by the same owners since 1996, this home offers timeless charm, solid construction, and incredible potential for personalization.
Step inside to a functional layout featuring generously sized rooms, a bright living area, an expanded eat-in kitchen with tons of natural light, and a full basement offering ample space and the possibility to add a fourth bedroom. While the interior is ready for your modern touches, the home's overall integrity and meticulous care are unmistakable.
Outside, you'll find beautifully landscaped grounds that enhance the home's curb appeal and create a welcoming outdoor retreat—perfect for relaxing, gardening, or entertaining.
Set on a quiet street just steps from downtown Silver Spring, you're a short walk to parks, hiking and biking trails, vibrant shops, dining, entertainment, and the Red Line Metro—making this an ideal spot for commuters and urban explorers alike.
Don't miss this opportunity to make your mark in a location that truly has it all.
Location
State MD
County Montgomery
Zoning R60
Rooms
Basement Fully Finished
Main Level Bedrooms 3
Interior
Hot Water Natural Gas
Heating Forced Air
Cooling Central A/C
Fireplaces Number 1
Fireplace Y
Heat Source Natural Gas
Exterior
Parking Features Garage - Side Entry, Garage Door Opener
Garage Spaces 3.0
Utilities Available Electric Available, Natural Gas Available
Water Access N
Roof Type Architectural Shingle
Accessibility None
Attached Garage 1
Total Parking Spaces 3
Garage Y
Building
Story 2
Foundation Slab
Sewer Public Sewer
Water Public
Architectural Style Ranch/Rambler
Level or Stories 2
Additional Building Above Grade, Below Grade
New Construction N
Schools
School District Montgomery County Public Schools
Others
Pets Allowed Y
Senior Community No
Tax ID 161301037333
Ownership Fee Simple
SqFt Source Assessor
Acceptable Financing Conventional, Cash, FHA, Negotiable
Horse Property N
Listing Terms Conventional, Cash, FHA, Negotiable
Financing Conventional,Cash,FHA,Negotiable
Special Listing Condition Standard
Pets Allowed No Pet Restrictions
Read Less
Want to know what your home might be worth? Contact us for a FREE valuation!

Our team is ready to help you sell your home for the highest possible price ASAP






