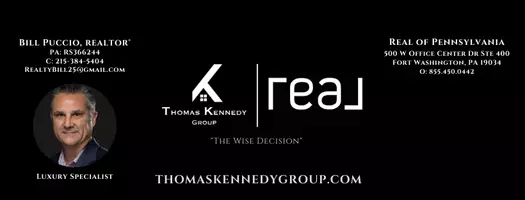Bought with Manuel Alvarez • Compass
$545,000
$535,000
1.9%For more information regarding the value of a property, please contact us for a free consultation.
9337 CREEKVIEW DR Laurel, MD 20708
3 Beds
3 Baths
1,711 SqFt
Key Details
Sold Price $545,000
Property Type Single Family Home
Sub Type Detached
Listing Status Sold
Purchase Type For Sale
Square Footage 1,711 sqft
Price per Sqft $318
Subdivision Greens Of Patuxent
MLS Listing ID MDPG2153062
Sold Date 07/31/25
Style Cape Cod
Bedrooms 3
Full Baths 2
Half Baths 1
HOA Fees $3/ann
HOA Y/N Y
Abv Grd Liv Area 1,711
Year Built 1989
Available Date 2025-07-14
Annual Tax Amount $7,385
Tax Year 2024
Lot Size 5,452 Sqft
Acres 0.13
Property Sub-Type Detached
Source BRIGHT
Property Description
Welcome to 9337 Creekview Drive! This enchanting and lovingly-maintained home, located in a quiet community central to both DC and Baltimore, offers an inviting floor plan with great use of space and tall, vaulted ceilings. The multi-level home features a spacious and light-filled kitchen with a breakfast nook that has been beautifully updated to include stainless steel appliances. The cozy family room is central to the home and provides a pausing place for family time, with vaulted ceilings, a custom fireplace and views to the wooded backyard. T here is also a bonus room downstairs that can be used as an office or a dining room. The rear deck has Trex patio surfacing and custom shade awning, perfect for a BBQ on even the most sweltering day. The fenced backyard is a major perk for families with pets. Upstairs, you will find the spacious bedrooms with upgraded carpeting and bathrooms. The primary bathroom boasts a separate shower and tub. This well-appointed listing also includes a side load, two-car garage. Don't miss this one!
Location
State MD
County Prince Georges
Zoning LAUR
Rooms
Other Rooms Living Room, Dining Room, Primary Bedroom, Bedroom 2, Bedroom 3, Kitchen, Den, Foyer, Laundry
Interior
Interior Features Carpet, Ceiling Fan(s), Dining Area, Entry Level Bedroom, Formal/Separate Dining Room, Kitchen - Eat-In, Kitchen - Table Space, Primary Bath(s), Recessed Lighting, Bathroom - Stall Shower, Upgraded Countertops, Walk-in Closet(s), Window Treatments, Wood Floors
Hot Water Electric, Instant Hot Water
Heating Heat Pump(s)
Cooling Ceiling Fan(s), Central A/C
Flooring Carpet, Hardwood, Laminated
Fireplaces Number 1
Fireplaces Type Fireplace - Glass Doors
Equipment Built-In Microwave, Dishwasher, Disposal, Dryer - Electric, Dryer - Front Loading, Exhaust Fan, Icemaker, Instant Hot Water, Oven - Self Cleaning, Oven - Single, Oven/Range - Electric, Refrigerator, Stainless Steel Appliances, Stove, Washer, Water Heater
Fireplace Y
Window Features Bay/Bow,Double Pane,Palladian,Screens,Storm
Appliance Built-In Microwave, Dishwasher, Disposal, Dryer - Electric, Dryer - Front Loading, Exhaust Fan, Icemaker, Instant Hot Water, Oven - Self Cleaning, Oven - Single, Oven/Range - Electric, Refrigerator, Stainless Steel Appliances, Stove, Washer, Water Heater
Heat Source Electric
Exterior
Exterior Feature Deck(s)
Parking Features Garage - Front Entry, Garage Door Opener, Inside Access, Oversized
Garage Spaces 1.0
Fence Vinyl
Utilities Available Cable TV
Water Access N
View Garden/Lawn, Trees/Woods
Roof Type Asphalt
Street Surface Black Top
Accessibility None
Porch Deck(s)
Road Frontage City/County
Attached Garage 1
Total Parking Spaces 1
Garage Y
Building
Lot Description Backs - Open Common Area, Backs to Trees, Front Yard, Landscaping
Story 1.5
Foundation Brick/Mortar
Sewer Public Sewer
Water Public
Architectural Style Cape Cod
Level or Stories 1.5
Additional Building Above Grade, Below Grade
Structure Type 2 Story Ceilings,Cathedral Ceilings,Dry Wall
New Construction N
Schools
School District Prince George'S County Public Schools
Others
Pets Allowed Y
Senior Community No
Tax ID 17101072875
Ownership Fee Simple
SqFt Source Assessor
Security Features Smoke Detector
Special Listing Condition Standard
Pets Allowed Cats OK, Dogs OK
Read Less
Want to know what your home might be worth? Contact us for a FREE valuation!

Our team is ready to help you sell your home for the highest possible price ASAP






